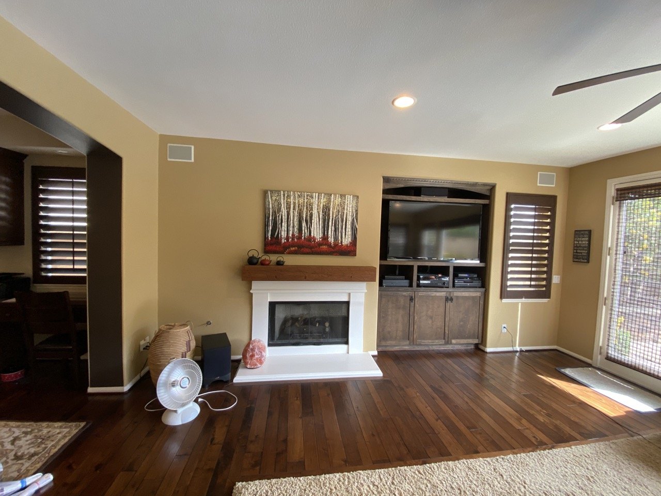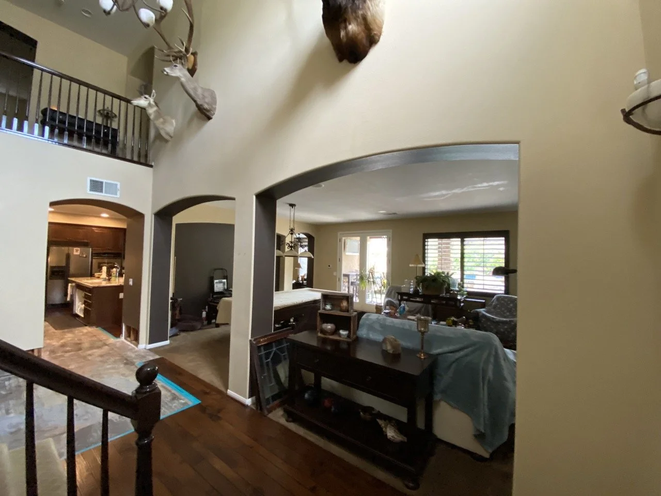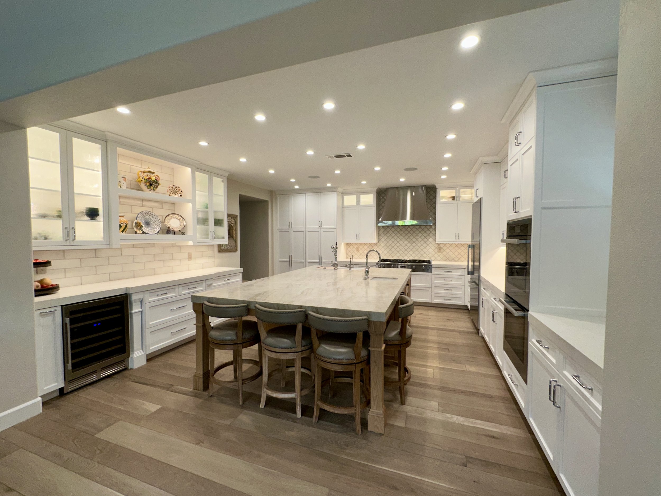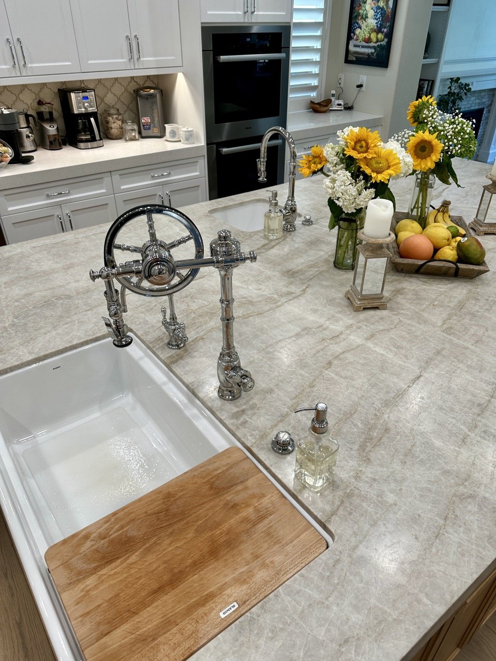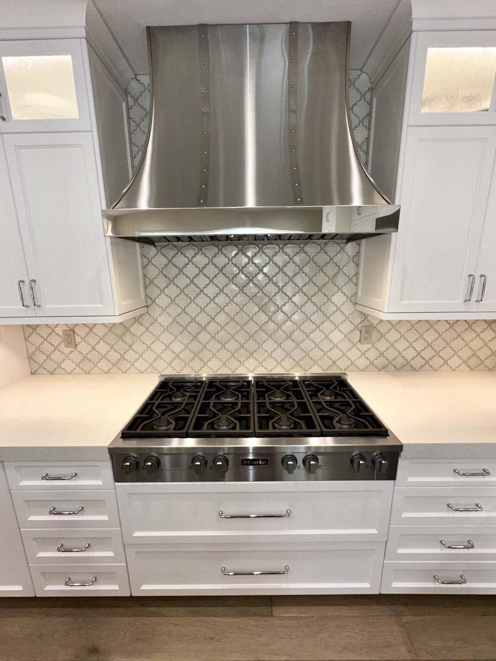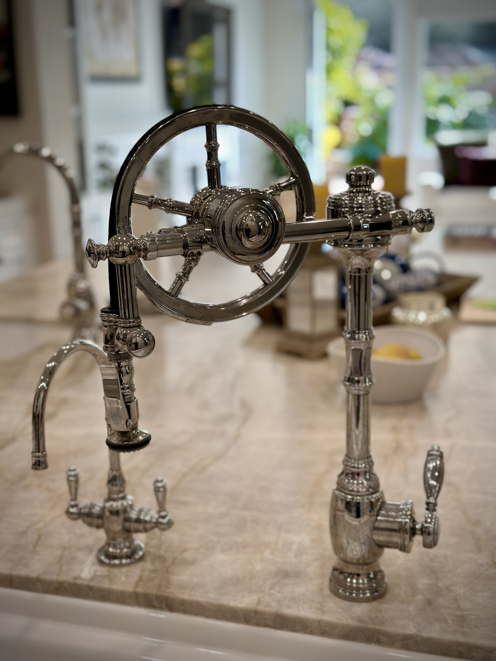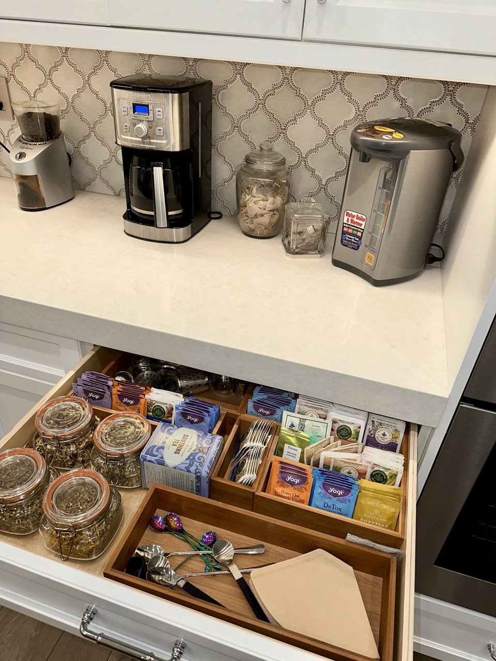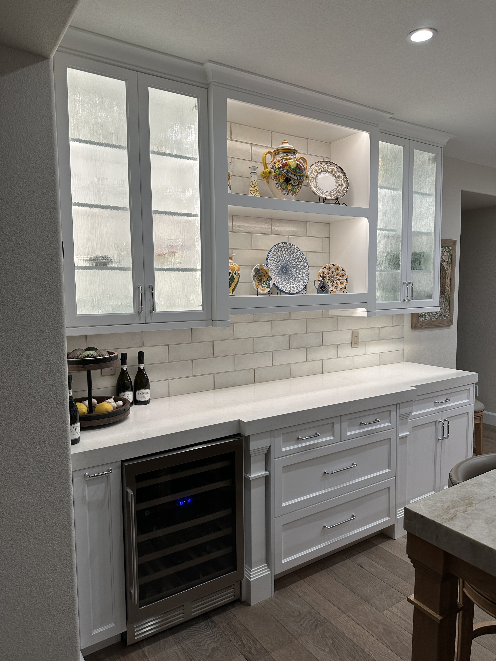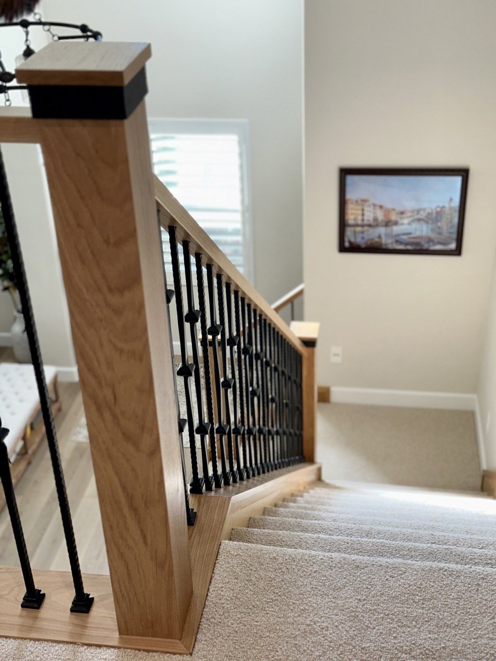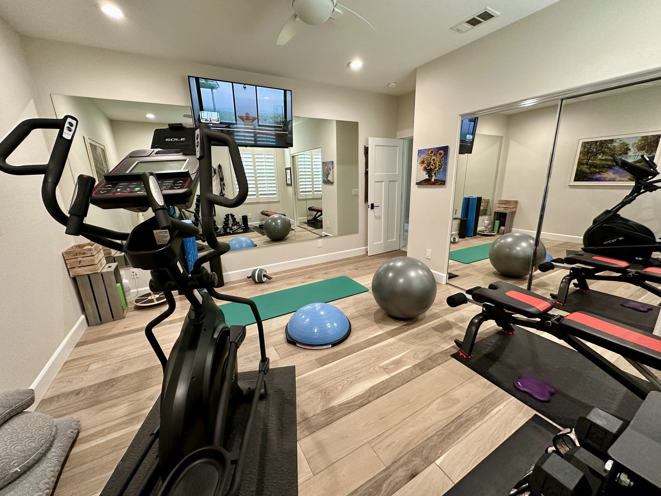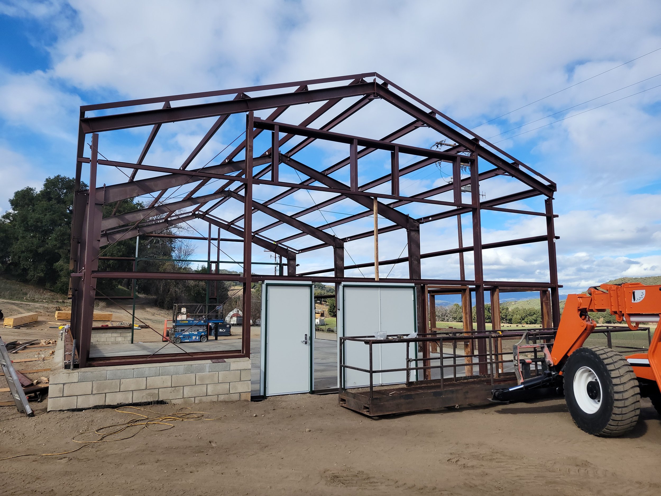Out with the Old, In with the New Home in Scripps Ranch, CA
A household crisis led to a complete transformation as a burst hot water heater flooded the first floor. Adapting to water damage, a tankless water heater found a new home outside. Downstairs, the kitchen underwent a dramatic change, shedding arches for a brighter, open feel. Dark hues made way for a light, efficient kitchen designed for a cooking enthusiast.
Custom cabinets, specific outlet placement, and a multi-functional coffee and tea bar personalized the space. Lighting variations and an oversized island with dual sinks brought functionality and mood to the forefront. Bathrooms followed suit, converting a dark half-bath into a bright, marbled sanctuary. In the living room, arch removal and European white oak floors transformed the space.
Electric shades, Cad 4 smart home technology, and a revamped family room with custom-built shelving and a concealed entertainment center added modern touches. Upstairs, an unused loft evolved into a home office with built-in cabinetry, custom drawers, and thoughtful storage. Soft goods were redecorated, seamlessly blending existing furniture with the updated aesthetic, ensuring a harmonious transition for this renewed and personalized home.
Photos from the Project - Before
Photos from the Project - After
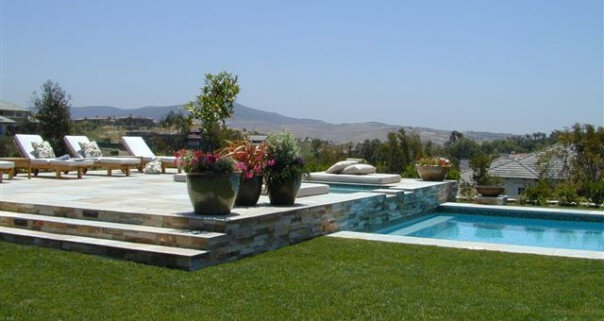




Get in contact with us
Whether you are just beginning the process or ready to break ground tomorrow, we can help! We are a one stop shop and have expertise in the design and engineering phase all the way through to project completion and maintenance. Send us a message today!







