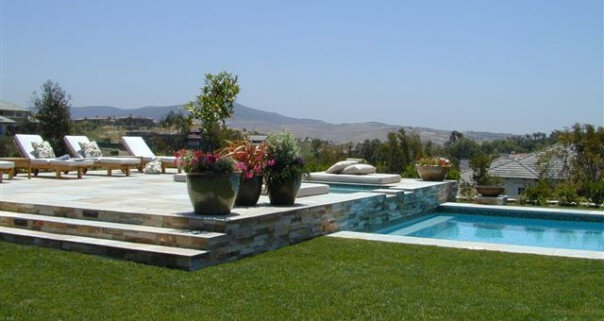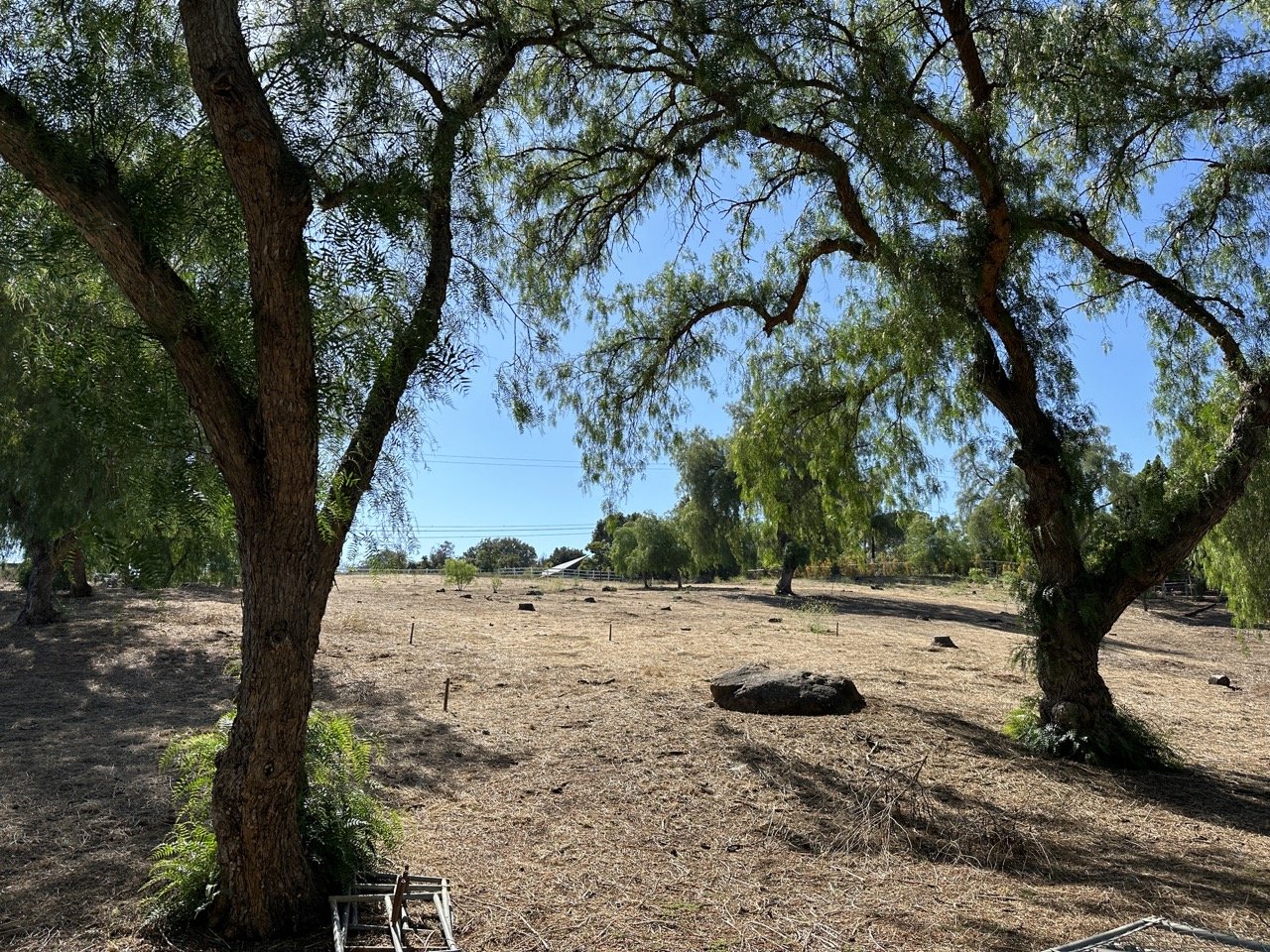Building our Client’s Dream Home From the Gound Up
Building a practical ranch-style home from scratch, breaking ground on a single-story dwelling spanning 3,763 sq. ft. Initial steps involve grading and utilizing existing utilities. The city permitting process is underway, covering MDRA approvals for environmental compliance, along with design and approval for grading and housing plans.
This project focuses on simplicity and functionality, promising a down-to-earth residence tailored to meet practical needs. Stay tuned for progress updates as this home takes shape, blending straightforward design with the essentials of comfortable living.
Photos from the Project - Before





Get in contact with us
Whether you are just beginning the process or ready to break ground tomorrow, we can help! We are a one stop shop and have expertise in the design and engineering phase all the way through to project completion and maintenance. Send us a message today!











