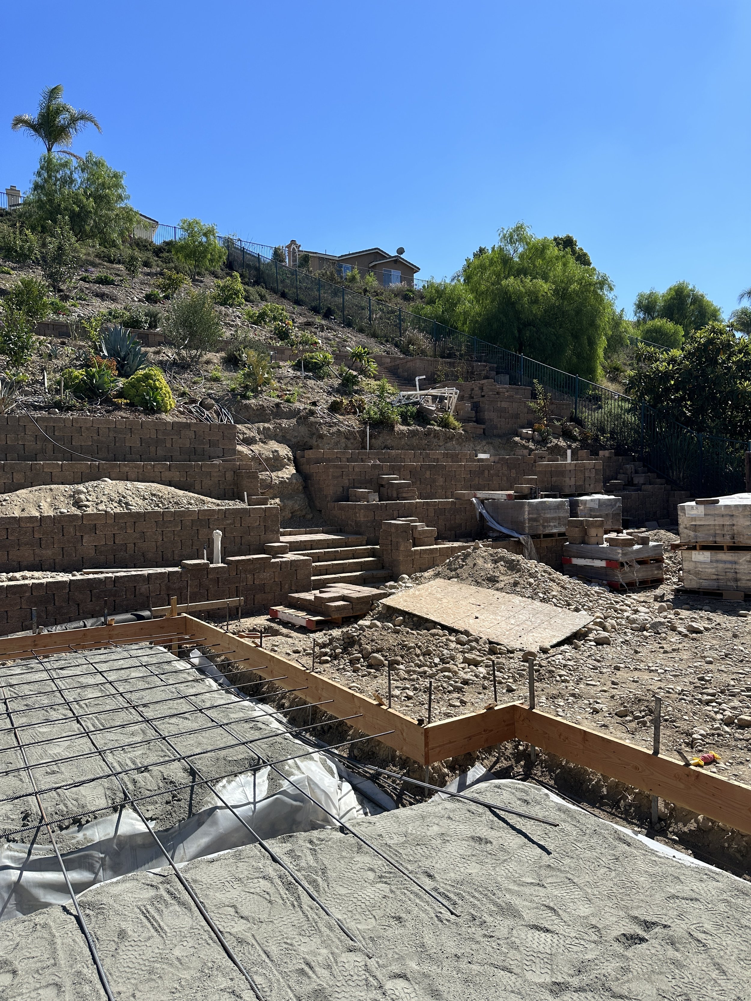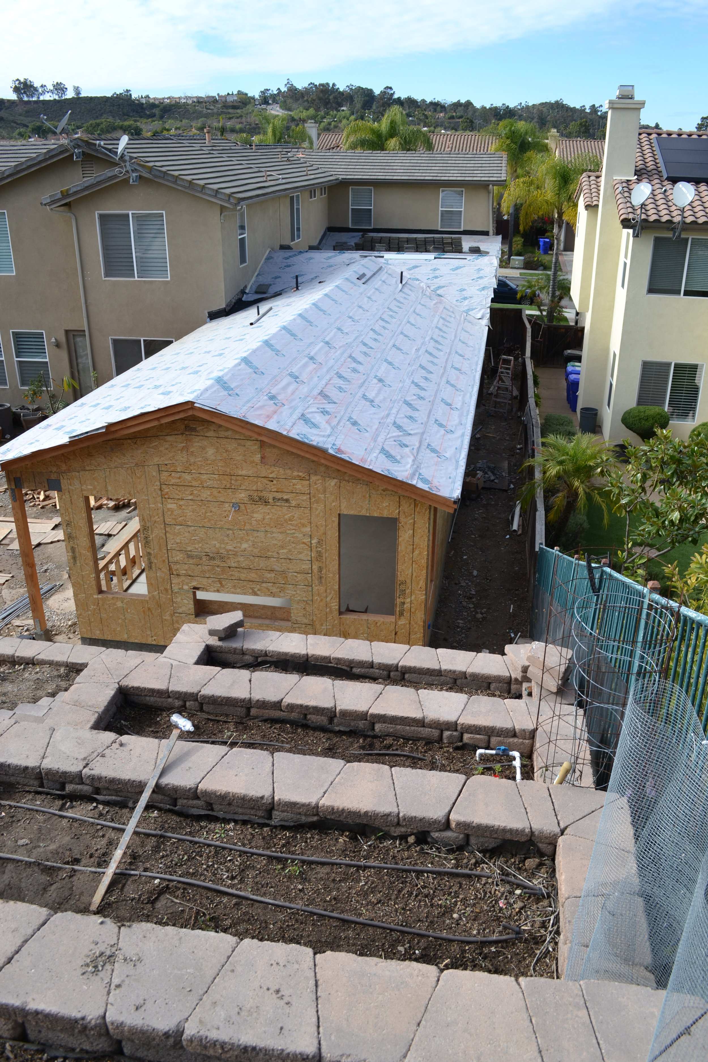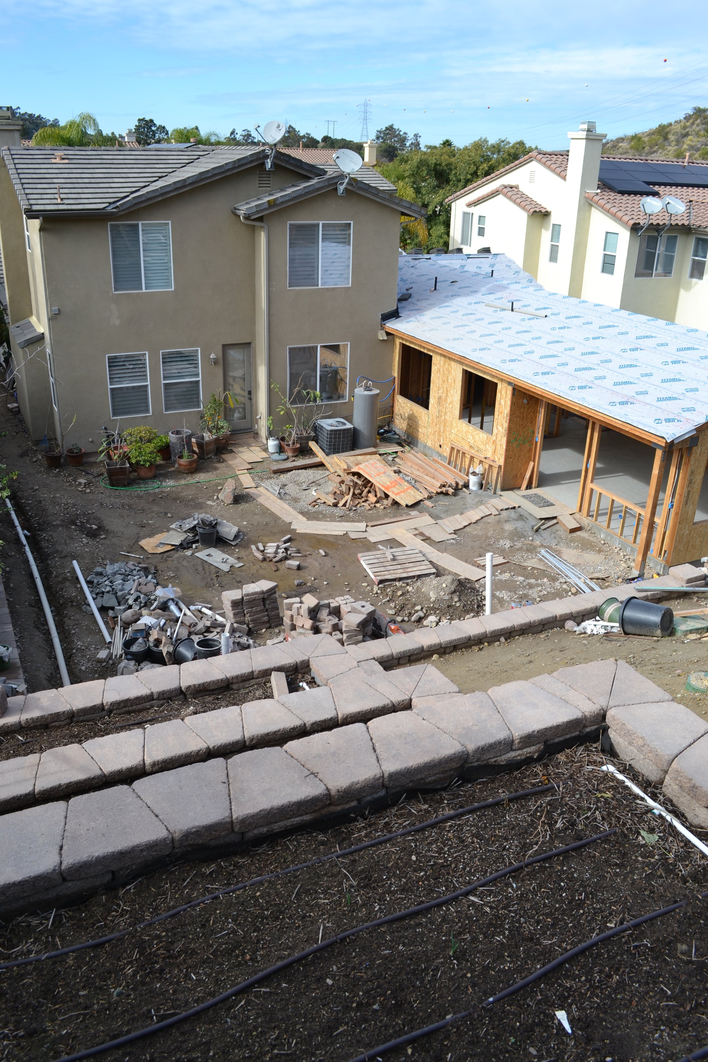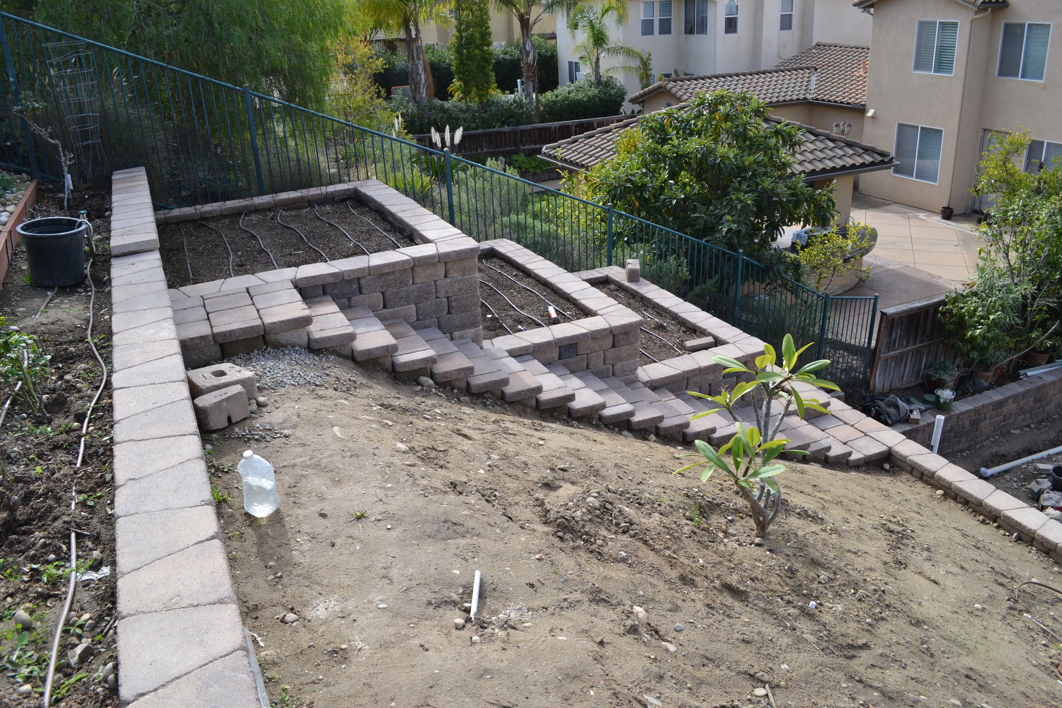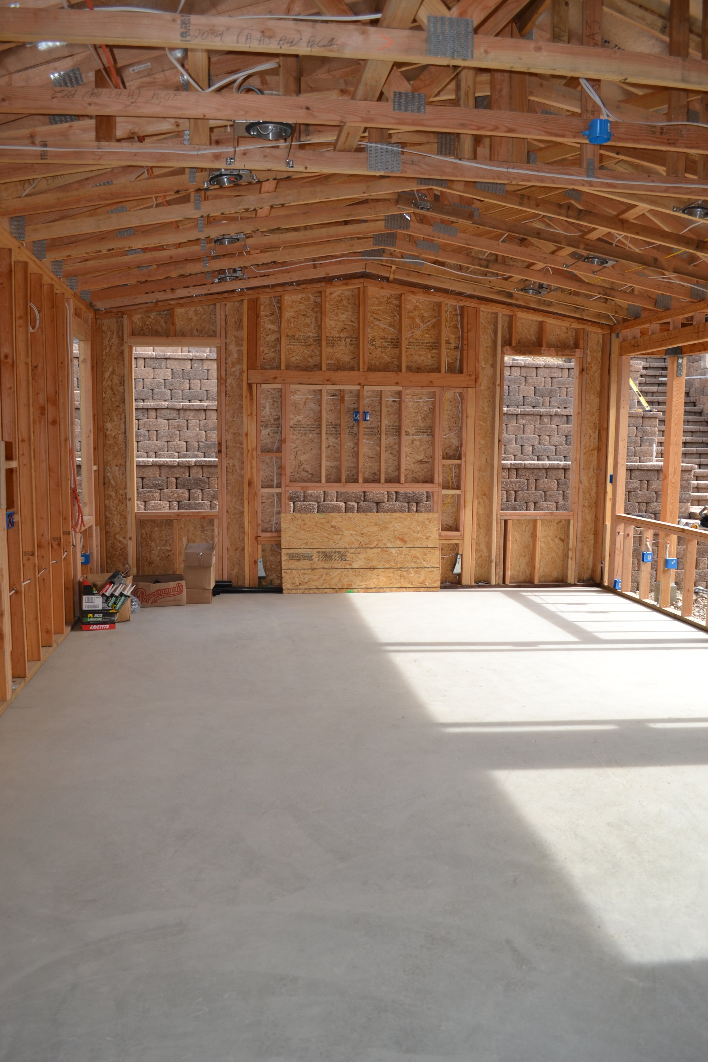Adding an ADU Unit to a Home in Scripps Ranch
Our client owns a home in the Stonebridge neighborhood of Scripps Ranch, where the backyard was dominated by a sizable, unusable hill. This client values multi-generational living and sought to reclaim this unused space by building an ADU (Accessory Dwelling Unit) adding to the over square footage of living space and increasing the property value. The project began with grading and terracing the hill, a pivotal step to maximize ADU square footage.
In-house, we managed the relocation of A/C units and upgraded them to tankless water heaters. The client decided to go with a 1,200 sq ft ADU, a single-story space with 2 bedrooms, 2 bathrooms, and an office. Complementing this addition, we designed a full-covered patio with an outdoor kitchen and a TV wall as well as a 440 sq ft enclosed garage seamlessly integrated into the existing structure. This project not only added square footage but redefined the backyard, offering a harmonious blend of modern living and multi-generational functionality.
Photos from the Project - Before
Photos from the Project - Progress
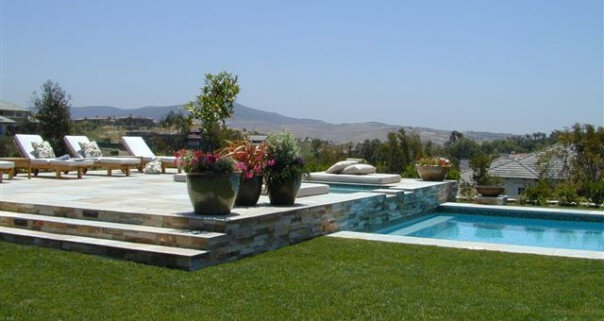




Get in contact with us
Whether you are just beginning the process or ready to break ground tomorrow, we can help! We are a one stop shop and have expertise in the design and engineering phase all the way through to project completion and maintenance. Send us a message today!









